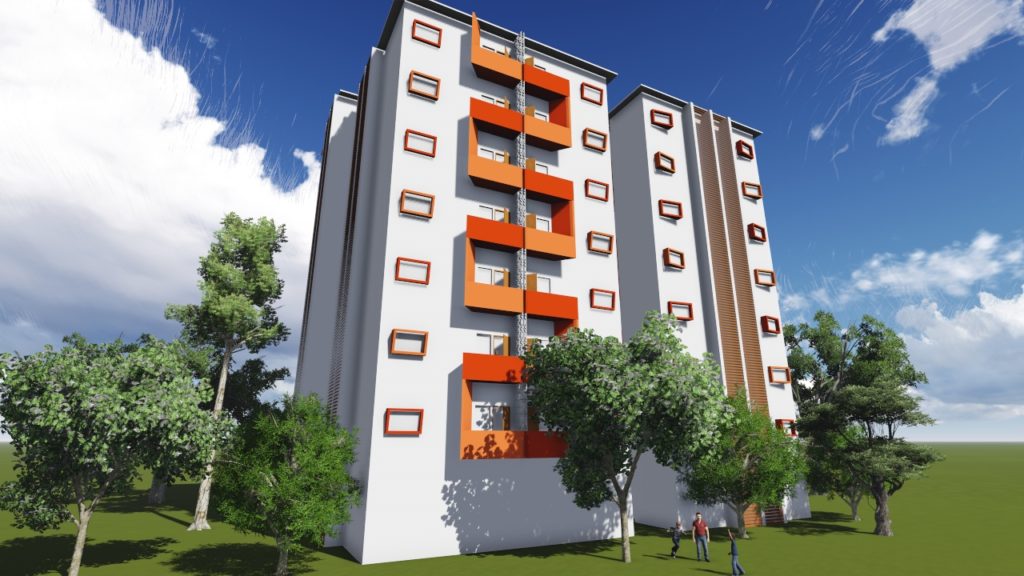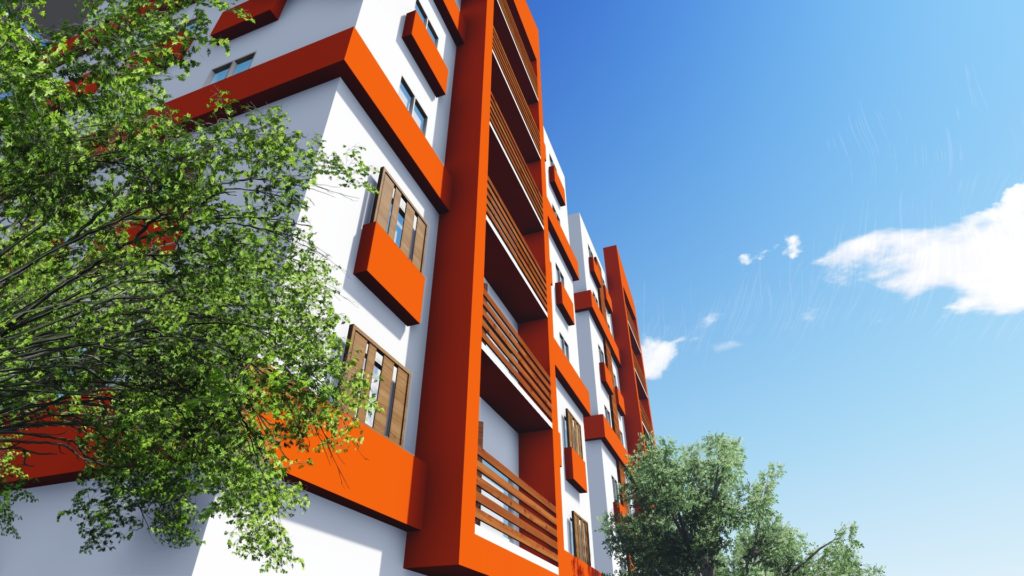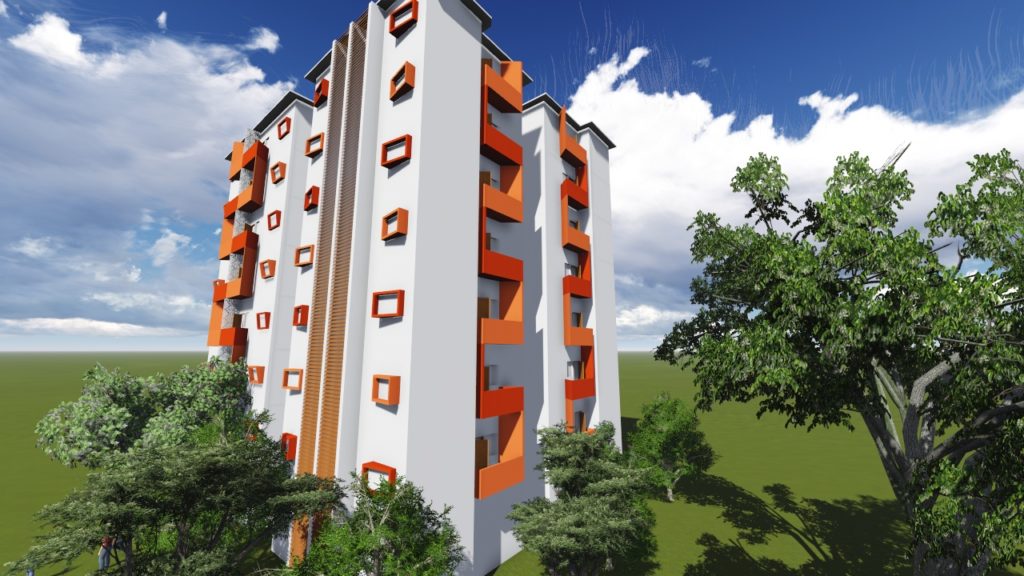Assisted Living – Narela
The site for the Assisted living project located in Ramlila Ground, Narela, Delhi is spread over approximately nine acres. The project was proposed as an integrated campus with allied facilities for differently abled / mentally challenged people & their care takers. The main objective with this project was to create an atmosphere where people who need care, feel invited and at the same time create a common platform that brings together care giver, care takers, volunteers and researchers so that they can create a sensitive environment.
The main building was designed to symbolize progress in an appropriate fashion, while providing a sense of healing to the patients and employees. The atrium of the complex, while integral to the natural ventilation of the building, also provides the basis of spatial development. The result is a climate oasis extended over the whole site, spreading like a tree with its limbs and branches. An important design parameter was illumination and unobstructed views that are also appreciable from the outside. Attention was paid to avoiding dark spaces which could only be lit artificially and to directing daylight into the building through the courtyards and terraces, as well as through strategically placed openings in the corridors. Courtyards have been alternatively given as outdoor and indoor courtyards to suit the activities and comfort of different age groups and have been filled with appropriate features as well.





